W.A Rose Construction managed an exterior upgrade to this mixed-use building in Oakland’s Uptown neighborhood. The street level is retail; on the second floor are apartments. The building is on a busy street close to downtown Oakland. We replaced 16 windows with new Marvin tilt pac, dual-pane windows that significantly muffle ambient noise for the building’s residents and customers. The building’s penthouse got a new door and the entire building received a dramatic new paint job.
Project Challenges
The W.A. Rose carpenters milled new siding to replace those areas of the building with dry rot. One of our trusted partners created new dentil (trim) to replace the worn areas around the building’s roof line.
The Results
Safer, lighter, brighter and quieter for the building’s residents. The formerly nondescript building is now a welcome upgrade to the neighborhood. This is a handsome building!

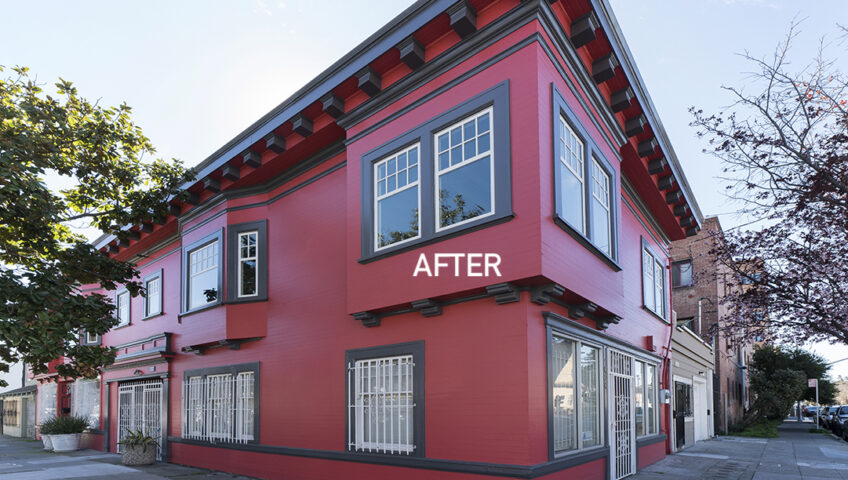
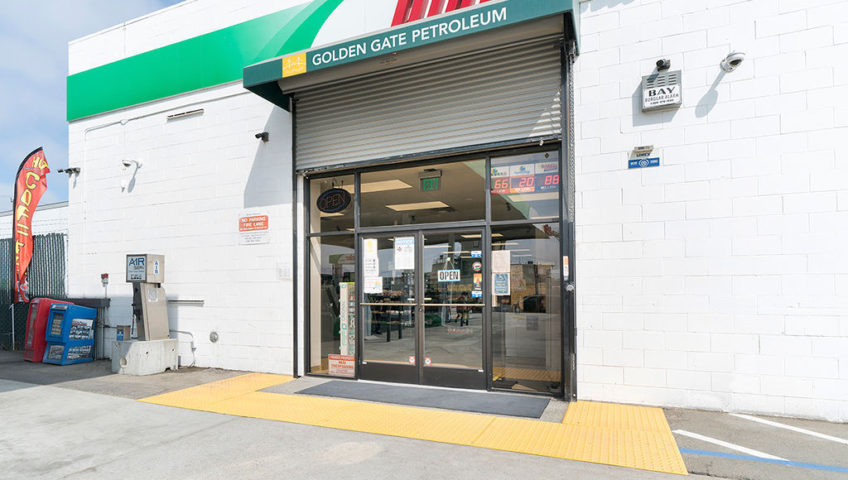


 problems for these church congregants. Wattles were staked into place and a local tree company delivered wood chips for us to spread around. We also built a new retaining wall.
problems for these church congregants. Wattles were staked into place and a local tree company delivered wood chips for us to spread around. We also built a new retaining wall.
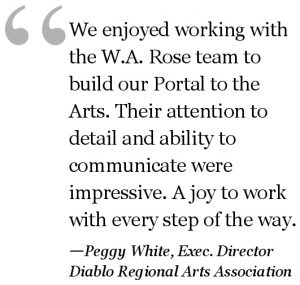
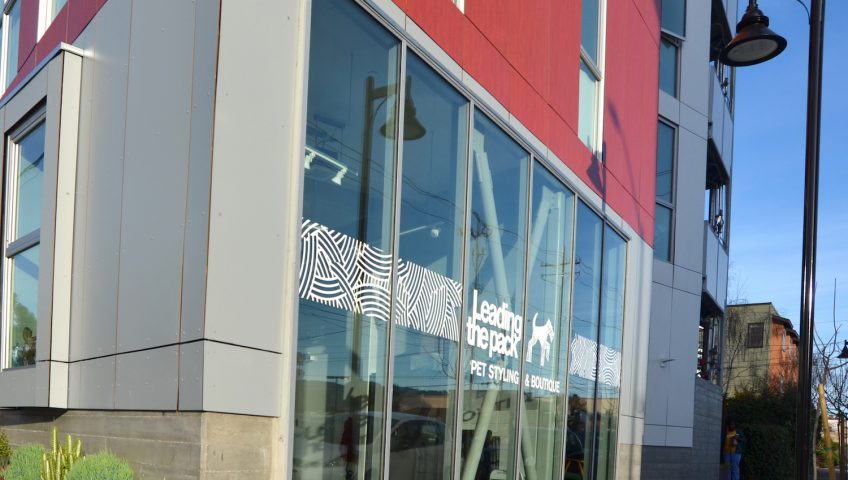
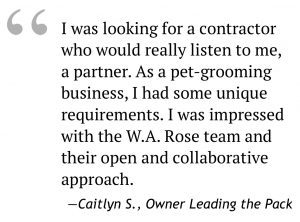 animals would be bathed, and the grooming area, where they would be dried and trimmed.
animals would be bathed, and the grooming area, where they would be dried and trimmed.

 out to W.A. Rose Construction. W.A. Rose advertises on Marty Lurie’s weekend show on KNBR during baseball season, and Peter did a testimonial for us. Hear what Peter had to say about W.A. Rose Construction!
out to W.A. Rose Construction. W.A. Rose advertises on Marty Lurie’s weekend show on KNBR during baseball season, and Peter did a testimonial for us. Hear what Peter had to say about W.A. Rose Construction! on the ground floor of a building that was zoned for residential, with retail on the ground floor. Peter wanted a large, open room that was accessible to foot traffic and visible from the sidewalk. In a new location, he wanted people to be able to see the constant activity in his studio where he teaches not just martial arts but
on the ground floor of a building that was zoned for residential, with retail on the ground floor. Peter wanted a large, open room that was accessible to foot traffic and visible from the sidewalk. In a new location, he wanted people to be able to see the constant activity in his studio where he teaches not just martial arts but 
 used as a manufacturing facility, so a significant amount of structural work had to be completed before the actual construction could begin. An additional challenge included building two new staircases that had to be specially reengineered to fit small spaces.
used as a manufacturing facility, so a significant amount of structural work had to be completed before the actual construction could begin. An additional challenge included building two new staircases that had to be specially reengineered to fit small spaces.
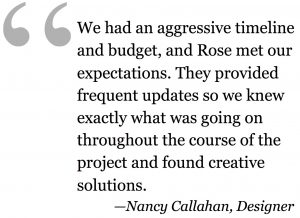 indirect lighting.
indirect lighting.